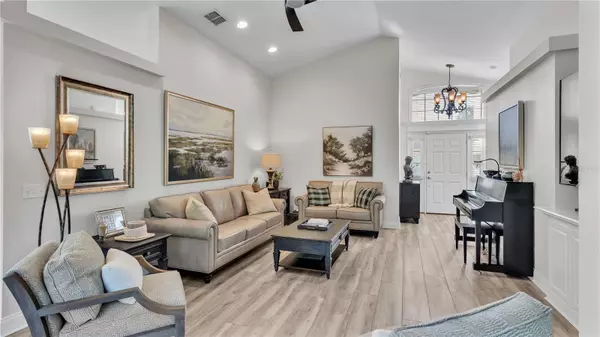$357,000
$350,000
2.0%For more information regarding the value of a property, please contact us for a free consultation.
8043 LAKE JAMES BLVD Lakeland, FL 33810
3 Beds
2 Baths
1,496 SqFt
Key Details
Sold Price $357,000
Property Type Single Family Home
Sub Type Single Family Residence
Listing Status Sold
Purchase Type For Sale
Square Footage 1,496 sqft
Price per Sqft $238
Subdivision Lake James Ph 01
MLS Listing ID L4941769
Sold Date 05/28/24
Bedrooms 3
Full Baths 2
Construction Status Appraisal,Financing
HOA Fees $105
HOA Y/N Yes
Originating Board Stellar MLS
Year Built 2009
Annual Tax Amount $3,911
Lot Size 6,534 Sqft
Acres 0.15
Property Description
Priced to SELL!!! Welcome to Central Florida living in this meticulously maintained and updated 3 bedroom, 2 bathroom home with screened lanai! Built by ERNIE W. CONSTRUCTION and boasting all the quality Lake James is known for, this home features a split floor plan, open living/dining, high ceilings and an extended paver patio for grilling and enjoying mild Florida evenings. Upgrades include- new appliances, custom trim, new ceiling fans, quartz countertops in the kitchen & primary bathroom, fresh interior paint, new wood-look porcelain tile flooring throughout, SPF motorized garage screen with remotes, remote controlled window shades in the main living, new energy efficient windows (dining area, front bedroom and primary suite), new lanai screen, fresh landscaping with river rock, paver entryway, lighting and curbing. Lake James is a 55+ community with plenty of activities to meet the neighbors at the Clubhouse, Community Pool, Fitness Room or while enjoying the sunset by the lake. The low HOA fee includes lawn care, cable TV, internet and maintenance of the community features. Lake James is perfectly located close to shopping, restaurants, medical facilities and all the area has to offer. This home is move-in ready and waiting for you! Call to schedule your showing today.
Location
State FL
County Polk
Community Lake James Ph 01
Interior
Interior Features Built-in Features, Ceiling Fans(s), Eat-in Kitchen, High Ceilings, Primary Bedroom Main Floor, Solid Wood Cabinets, Split Bedroom, Stone Counters, Thermostat, Vaulted Ceiling(s), Walk-In Closet(s), Window Treatments
Heating Central, Electric
Cooling Central Air, Humidity Control
Flooring Ceramic Tile
Fireplace false
Appliance Convection Oven, Dishwasher, Dryer, Electric Water Heater, Freezer, Ice Maker, Microwave, Refrigerator, Washer, Water Softener
Laundry Electric Dryer Hookup, Inside, Laundry Room
Exterior
Exterior Feature Irrigation System, Lighting, Sliding Doors
Garage Spaces 2.0
Community Features Association Recreation - Owned, Buyer Approval Required, Clubhouse, Community Mailbox, Deed Restrictions, Fitness Center, Gated Community - No Guard, Golf Carts OK, Pool, Sidewalks
Utilities Available BB/HS Internet Available, Cable Available, Cable Connected, Electricity Available, Electricity Connected, Phone Available, Public, Sewer Available, Sewer Connected, Underground Utilities, Water Available, Water Connected
Amenities Available Clubhouse, Fence Restrictions, Fitness Center, Gated, Maintenance, Recreation Facilities, Vehicle Restrictions
Water Access 1
Water Access Desc Lake
Roof Type Shingle
Attached Garage true
Garage true
Private Pool No
Building
Story 1
Entry Level One
Foundation Slab
Lot Size Range 0 to less than 1/4
Sewer Public Sewer
Water Public
Structure Type Block
New Construction false
Construction Status Appraisal,Financing
Others
Pets Allowed Yes
HOA Fee Include Cable TV,Pool,Internet,Maintenance Structure,Maintenance Grounds
Senior Community Yes
Ownership Fee Simple
Monthly Total Fees $228
Acceptable Financing Cash, Conventional, FHA, VA Loan
Membership Fee Required Required
Listing Terms Cash, Conventional, FHA, VA Loan
Special Listing Condition None
Read Less
Want to know what your home might be worth? Contact us for a FREE valuation!

Our team is ready to help you sell your home for the highest possible price ASAP

© 2025 My Florida Regional MLS DBA Stellar MLS. All Rights Reserved.
Bought with GOLDSMITH PROPERTY SOLUTIONS





